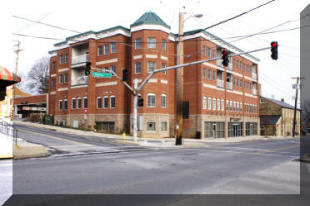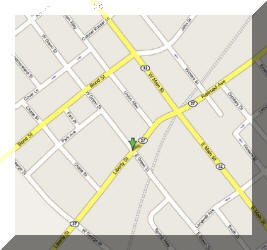|

One of the challenges during
design of this site was how to address the existing utility pole and traffic
signal light pole located on the corner of the intersection of Route 27 & Green
Street. Our skilled engineer was able to design a right turn lane around the
existing utilities, while accommodating the architect's building plan. Further
design considerations were required to allow ample space for a semi-truck to
safely navigate a right hand turn from route 27 south onto West Green Street. As
you can see from the photo, all constraints were met, and the result is as
pleasing to the eye as is the smooth driving transition through the turn lane.
You can see O'Lorden's Tavern, another site plan of ours, on the right, and the
parking garage on the left. |
Westminster Square (2002)
Westminster Square
was the first
Condominium and Parking Garage combination within the city
limits of Westminster. The condominiums include three floors of residential
units and one floor of
commercial units. The parking garage is attached to the
condominium, but is available to the public and is convenient to downtown
business in Westminster.
Our Project
Responsibilities:

|